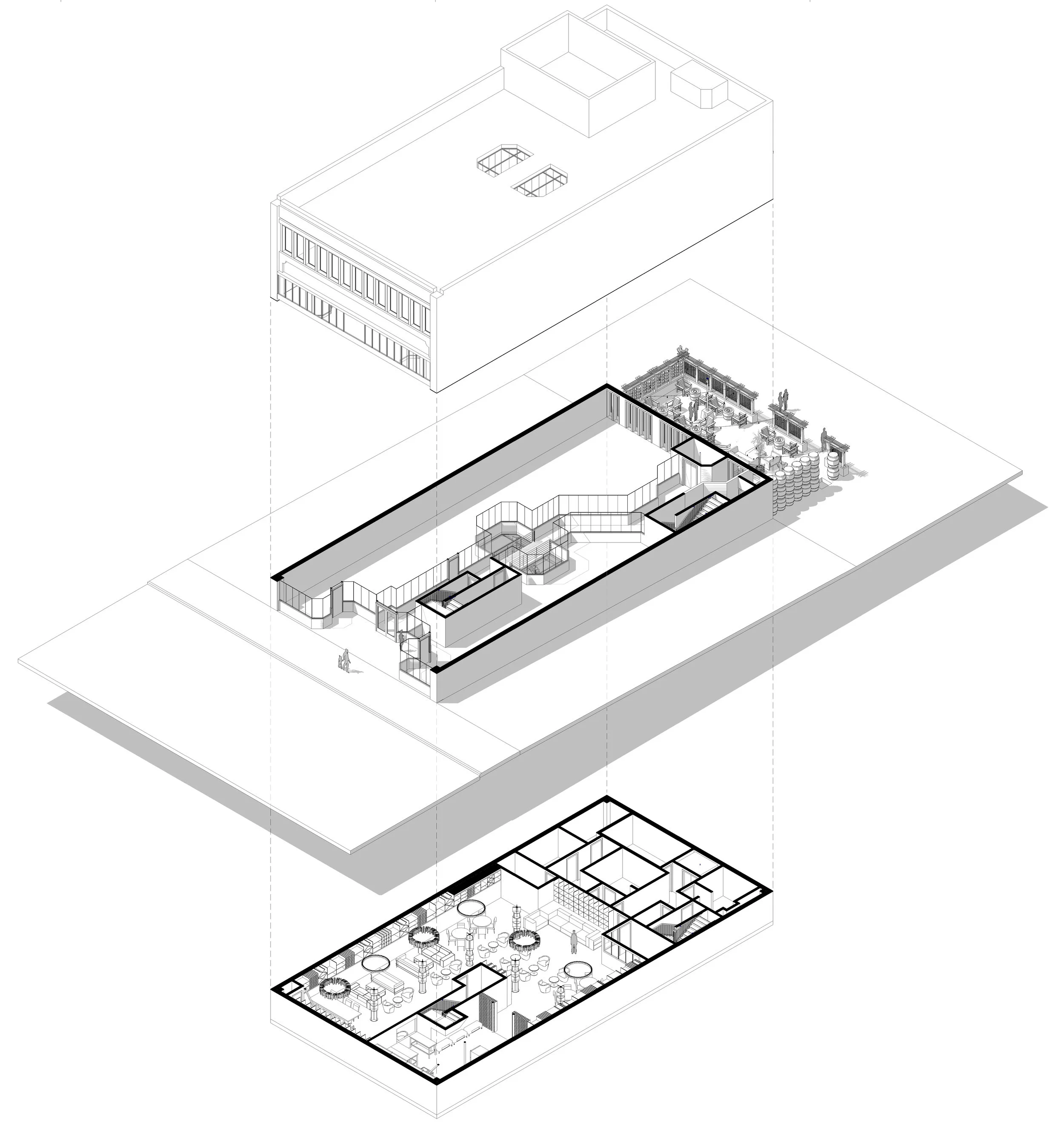
The Cellar & GRDN
CATEGORY: Architecture (Professional)
LOCATION: Pasadena, CA
TYPE: Retail
PROGRAM: Restaurant
AREA: 6,000 sf
FIRM: Zlatan Sehovic Architects
TEAM: Leo Temory (Owner)
PHASES: Concept, Schematic, Design Development
DURATION: 2 months
STATUS: Built
DESCRIPTION:
The Cellar & GRDN is a commercial renovation I did for a friend in Old Town Pasadena, CA. The Cellar– hidden underground off the main public street– houses a wine library in an intimate interior space covered in all natural wood. Connected through an interior stairwell from the Cellar, the GRDN sits in a private outdoor space behind the building along a small public alley.

















