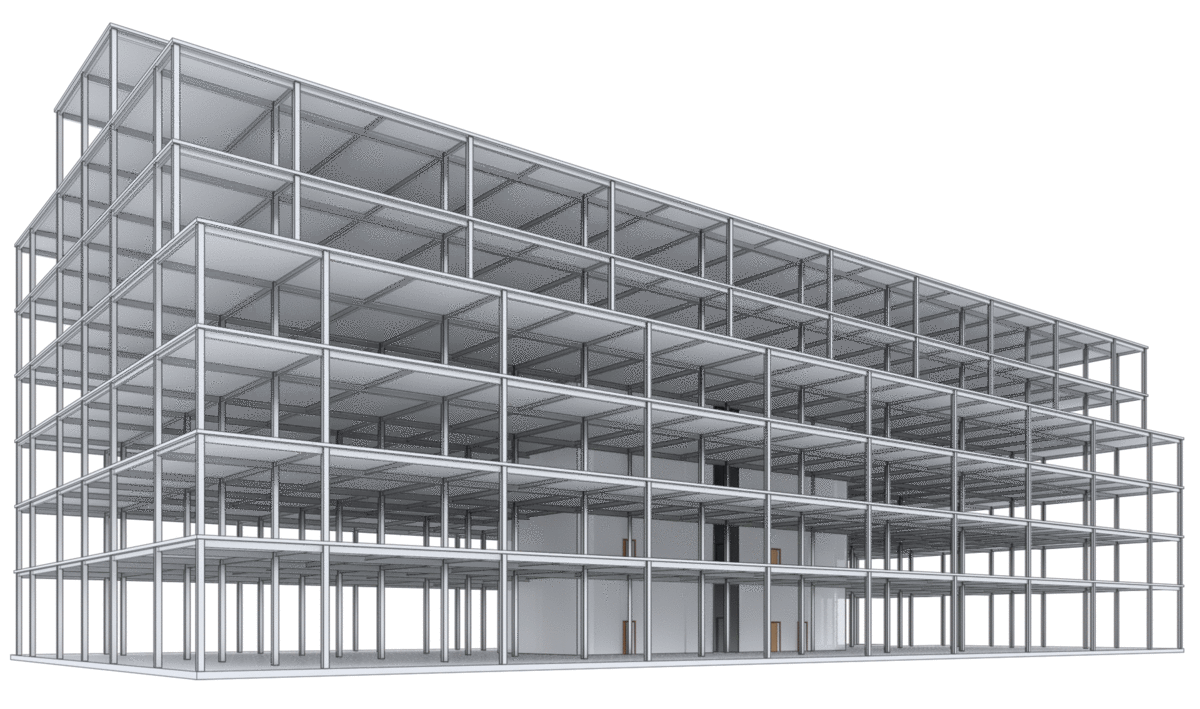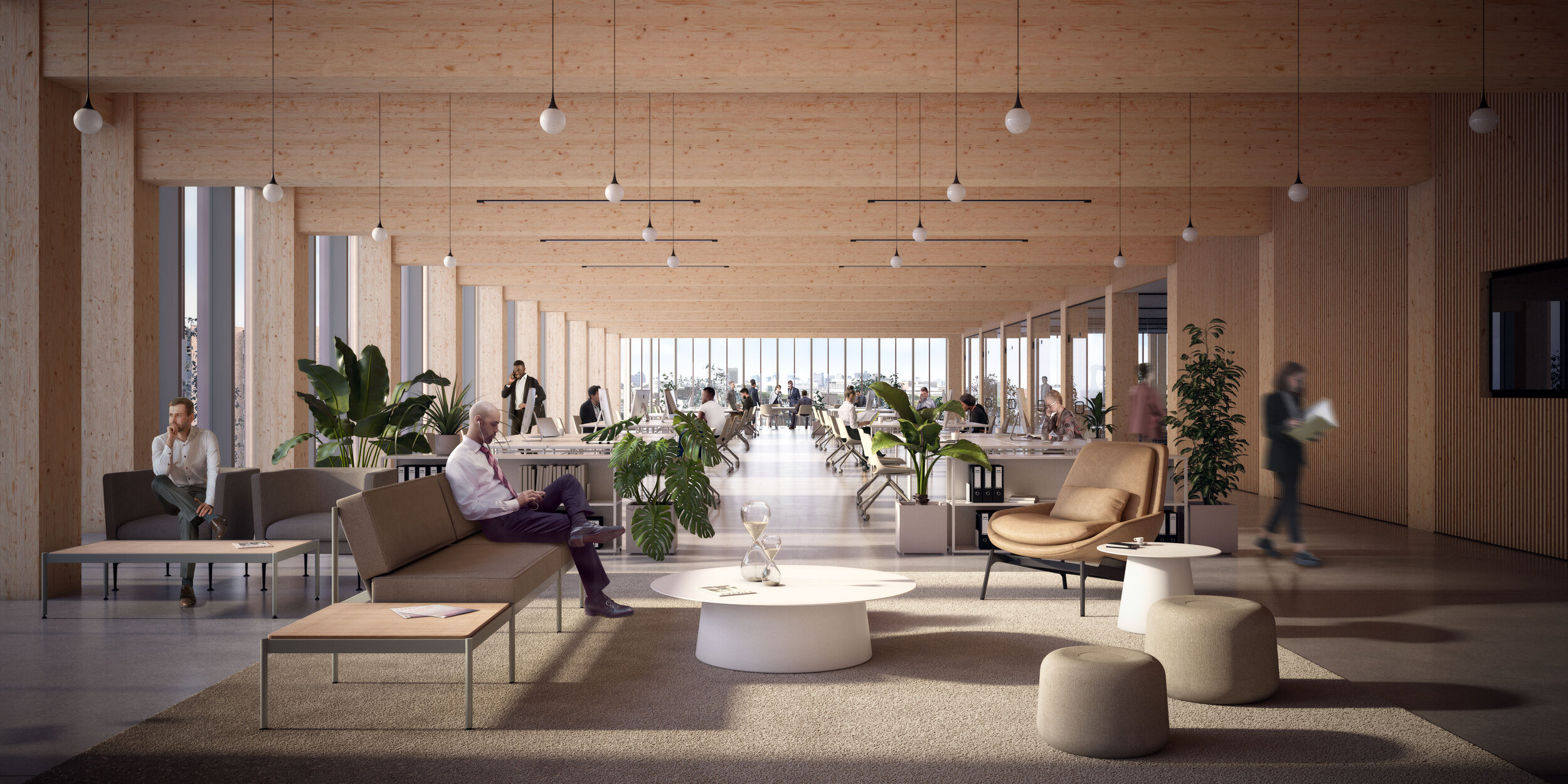
FutureOffice
CATEGORY: Architecture (Professional)
LOCATION: Confidential
TYPE: Commercial/Retail
PROGRAM: Office; Retail; Parking
HEIGHT: Confidential
AREA: 250,000 sf
FIRM: Generate
TEAM: Confidential
PHASES: Concept Design, Schematic Design
DURATION: 2 months
STATUS: Unbuilt
DESCRIPTION:
FutureOffice is a commercial core & shell project that explores a variety of potential building solutions for an office typology. Six structural options were developed including concrete, steel, steel/timber hybrid, and full mass timber with integrated MEPF systems.
A series of cuts and vertical fins were used on the exterior to break down the scale of the building and provide shading for the curtain wall system.
ROLE/CREDITS:
As Project Architect under the 2018 Wood Innovation grant at MIT, I led the design of the building layouts including the basement parking, ground and office floors, structural grids, mass timber system detailing, and project coordination. Along with Generate’s Director of Design, I also worked closely on the building’s formal massing articulations and exterior facade design. The exterior image renderings are by Forbes Massie and interior renderings were finalized by the Director of Design.








Office for the Future
An innovative structural grid was developed that not only integrates the mechanical, electrical, plumbing, and fireproofing (MEPF) systems with structure but that also maximizes open office areas around the building perimeter while bringing in maximum natural daylight. A central spine contains all of the back-of-house and service spaces along with private offices and laboratory spaces.


Technology Park Icon
Located at a prominent intersection of a new Technology Park, the exterior of the building was designed to showcase the novel mass timber structural system. Deep vertical cuts and metal fins on the exterior facade help to break up the building’s scale and bring in natural light during the day while the glass curtain wall system allows the wood interior to glow at night.
