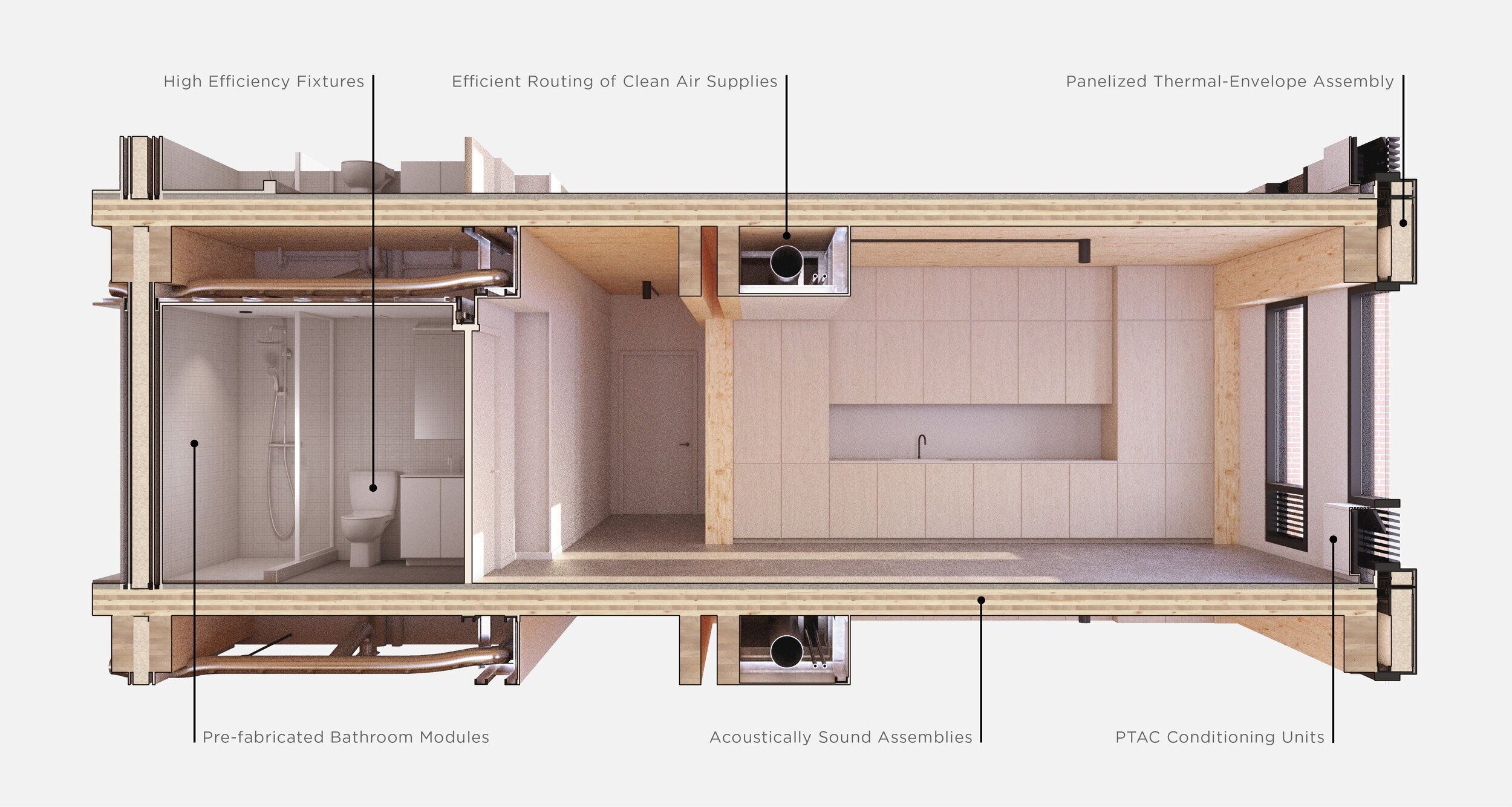
Tallhouse
CATEGORY: Architecture (Professional)
LOCATION: Boston, MA
TYPE: Residential/Commercial
PROGRAM: 42 units; Co-working
HEIGHT: 8 stories; 85 feet
AREA: 44,000 sf
FIRM: Generate
TEAM: Niles Bolton Associates (Design); BuroHappold (Structure); Arup (Engineering); Consigli (GC); Code Red (Code); Olifant (Market Development); Urbanica (Developer)
PHASES: Concept Design, Schematic Design
DURATION: 2018-2020
STATUS: Unbuilt
DESCRIPTION:
In response to the new 2021 International Building Code (IBC), which allows mass timber buildings up to 18 stories, the Tallhouse was developed with a coalition of notable industry leaders and Generate as part of the 2018 USDA Wood Innovation Grant at the Massachusetts Institute of Technology (MIT).
The Tallhouse provides a catalogue of high-rise mass timber building solutions with embodied carbon and cost analysis based on the Greater Boston Area. Four mass timber structural options— (1) a hybrid steel and cross-laminated timber (CLT) structure, (2) a mass timber post, beam and plate structure, (3) a hybrid light-gauge metal/CLT structure, and (4) a full CLT cellular structure— were designed, analyzed, and compared to conventional steel and concrete construction systems to demonstrate a range of design, carbon, and cost opportunities in a single package for developers interested in using mass timber as a structural and carbon-conscious solution on similar types of development projects.
ROLE/CREDITS:
Initially as Project Architect at MIT and later as the Director of Architecture at Generate, I led the design of the building layouts including the ground and residential floors, dwelling units, CLT system detailing, and project coordination. Along with Generate’s Director of Design, I also worked closely on the building’s formal massing articulations and exterior facade design. The presentation drawings below were finalized by interns, the image renderings are by Forbes Massie, and the rendered sections along with the environmental graphics were completed by and in consultation with the Director of Design.




Timber Post, Beam & Plate
Compared to other timber structures— such as the CLT cellular or post and plate system— the post, beam, and plate timber frame provides the greatest space planning flexibility with its larger spans while also allowing a “plug-and-play” system for other building elements such as services (mechanical, electrical, plumbing, etc.) and the exterior facade.





Healthy, Humane, Holistic
Located in the Roxbury neighborhood of South Boston, the Tallhouse contains a mix of studio, one, two, and three-bedroom affordable housing units across seven floors. On the ground floor is a co-working space and community teaching kitchen with vegetable gardens for local residents to learn about urban agriculture.


System Integration
The Tallhouse integrates design, engineering, and construction to provide not only superior aesthetics and occupant comfort but also improved environmental and economic performance. Vetted by construction experts, unitized facade panels and prefabricated modular bathrooms speed up construction time and reduce costs while acoustically tested assemblies and efficient MEP systems enhance indoor living environments.



Cost and Carbon
Priced for a suburban location in the Greater Boston Area, the Tallhouse catalogue demonstrates timber systems can already be cost competitive with conventional steel and concrete construction even with a limited mass timber supply chain while reducing carbon emissions by up to 50% when comparing a concrete vs CLT cellular structure.
